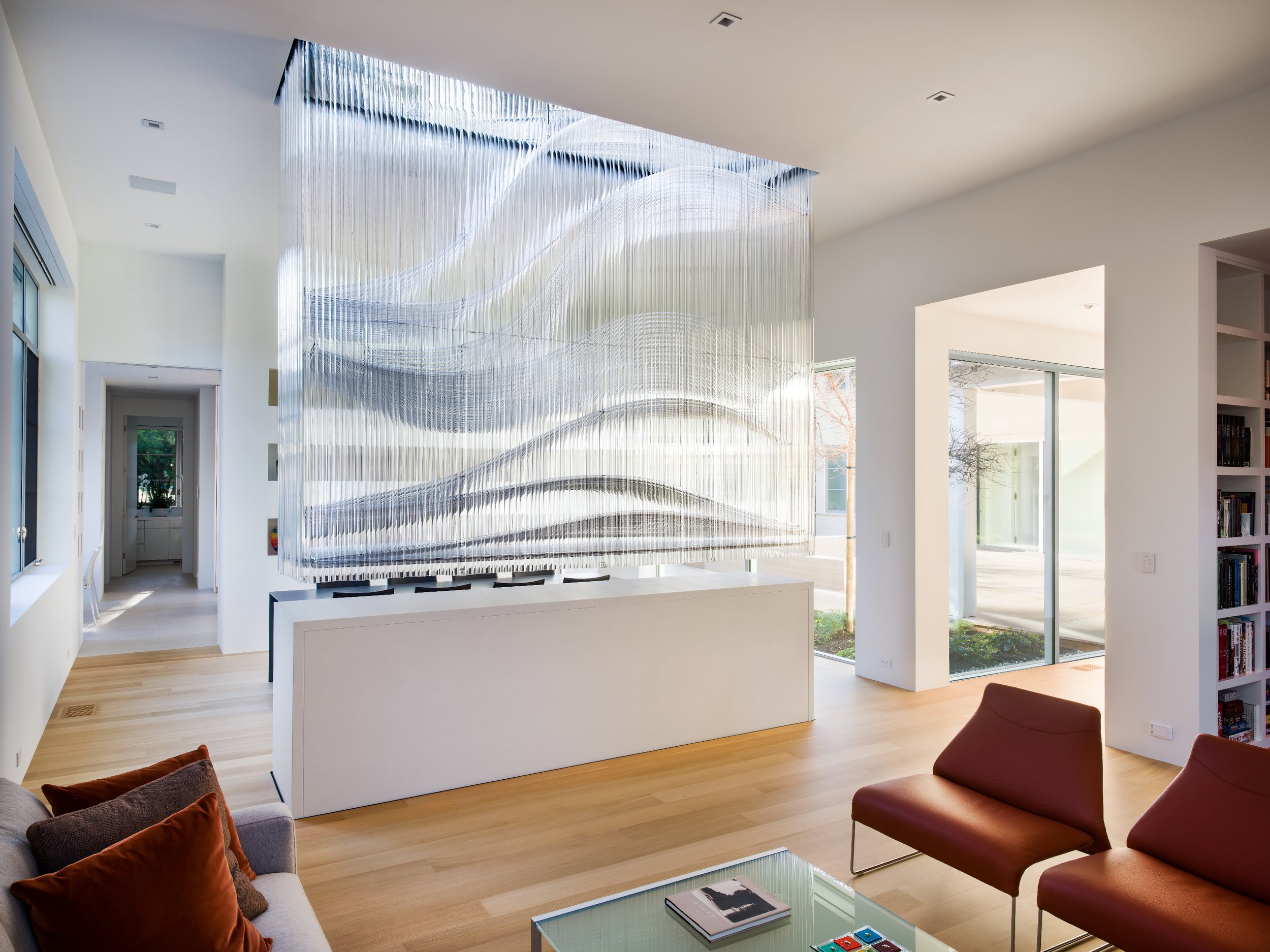
Hawthorne 2020
Room Divider | Atherton, California
Client
Private Client
Medium
Hot-formed laboratory glass tubing “fabric,” stainless steel, acrylic, mirrors, and aircraft cable.
Dimensions
3.4 x .75 x 3.8 meters
The client wanted a visual divider in a common space to define the different functional zones. The installation separates the living area from the dining area in a private residence. It descends from a skylight at the center of the main room, which was introduced to the architecture as both a structural connection for the sculpture and its source of natural light. The integral podium beneath the glass doubles as a storage unit.
The skylight was lined with mirrors where it passes through the ceiling, creating the illusion of a thin roof with the sky just above. This design choice bounces more light into the space below, enhancing the natural illumination. Discreetly hidden artificial lights within the skylight ensure the installation maintains its visual impact and continuity throughout day and night.
001
002
003
004
005
006







